Introduction
Through our Corporate Strategy, Brentwood 2025, we have committed to a £60 million programme over seven years to deliver the next generation of modern council homes. These homes will make best use of existing, underused land in the Borough, such as garage sites, and will be built to the latest low energy standard.
Our strategy also commits us to deliver housing to meet local needs, with an appropriate mix of sizes and tenure. Some will be for affordable rent and some for shared ownership. With the average house price in Brentwood being £452,606, providing affordable housing for our residents is the key challenge to overcome.
This page will be regularly updated with details of new council housing that’s in development and our plans for future homes.
Brookfield Close
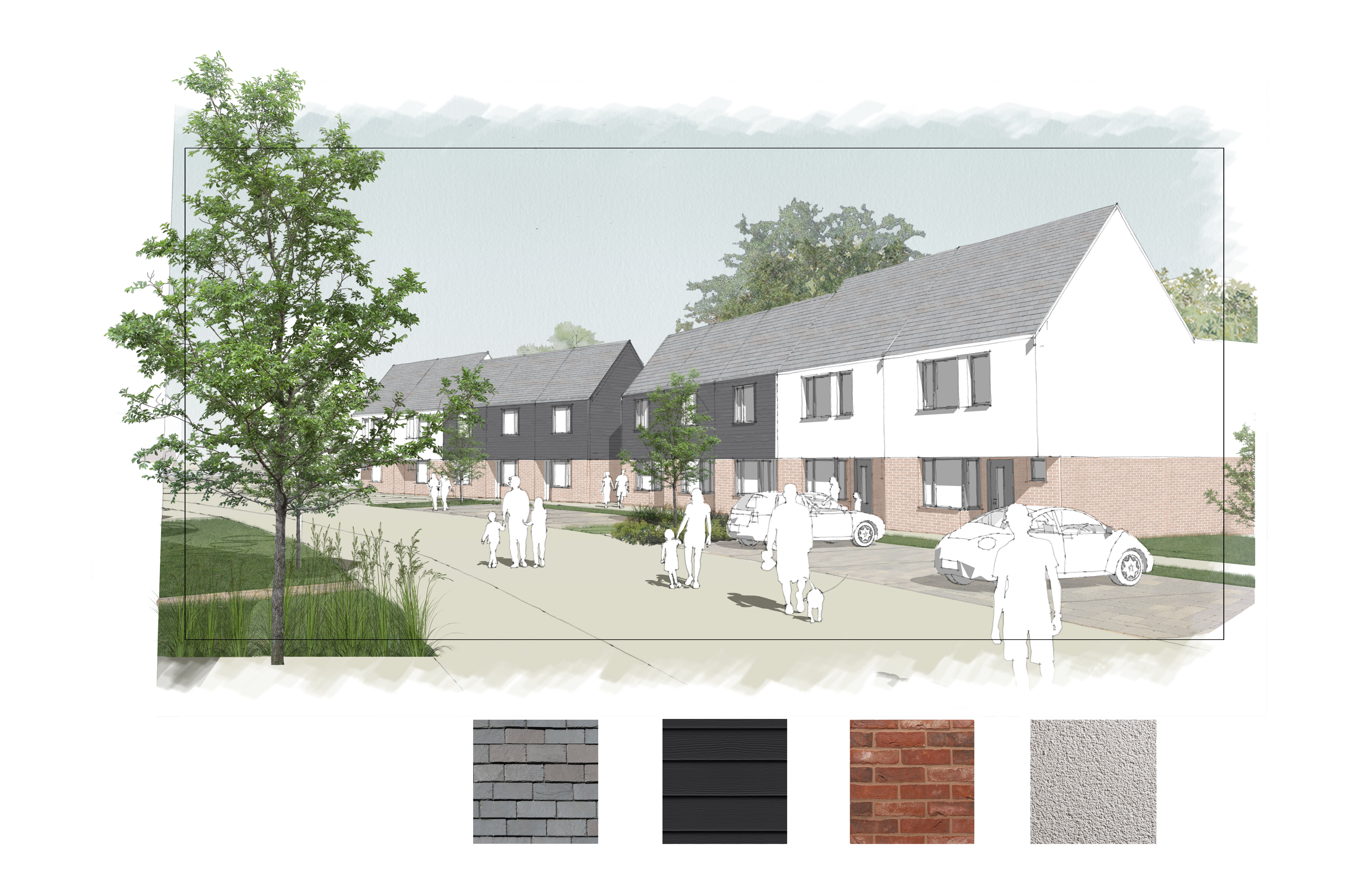
Ward: Hutton Central
Planning Committee Approval: June 2021
Anticipated start date: October 2022
Anticipated completion date: April 2024
Description: Redevelopment of brownfield site, including demolition of houses and bungalows. The development aims to provide zero carbon, affordable homes incorporating conversion and EnerPHit of Courage Court. The site will deliver 16 houses and 46 flats, provision of open space, landscaping with above ground SUDs features and associated works.
The new houses and flats include one, two, three and four-bedroom, zero carbon (in-use) dwellings, associated amenity space, communal parking and allotments..
Zero-carbon (in use) means the amount of carbon emissions associated with the proposed dwellings and buildings operational energy is zero or negative, with any outstanding emissions being offset by renewable energy sources. The development will include shared ownership and open market housing.
Main contact: www.brookfieldclosehutton.co.uk
Crescent Road
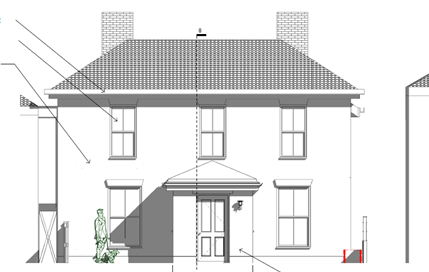
Ward: Brentwood West
Planning Committee Approval: June 2022
Anticipated start date: March 2022
Anticipated completion date: October 2022
Description: Conversion and refurbishment of two storey dwelling into two affordable housing units.
Works on site are reaching completion to convert this vacant Edwardian, Council owned property into 2 x 2 Bedroom affordable homes by the appointed contractor Colnesett Ltd.
It is proposed that the building is sub-divided using ground floor and first floor as existing obvious divisions.
Entrance to the building will be controlled via private access from a new, shared lobby extension. Small structural alterations are required internally to facilitate the sub-division together with the more wholesale refurbishment.
Internally the quality of the refurbishment will be high with new finishes throughout. Mechanical and electrical installations will be replaced, and new kitchens and bathrooms installed.
All new appliances and heating systems will be included to target carbon reduction through use, where available.
The properties will soon be advertised on HomeOption, our choice based lettings website.
View the Local Letting Plan (LLP) for 17 & 17a Crescent Road (PDF).
Main contact: newcouncilhomes@brentwood.gov.uk
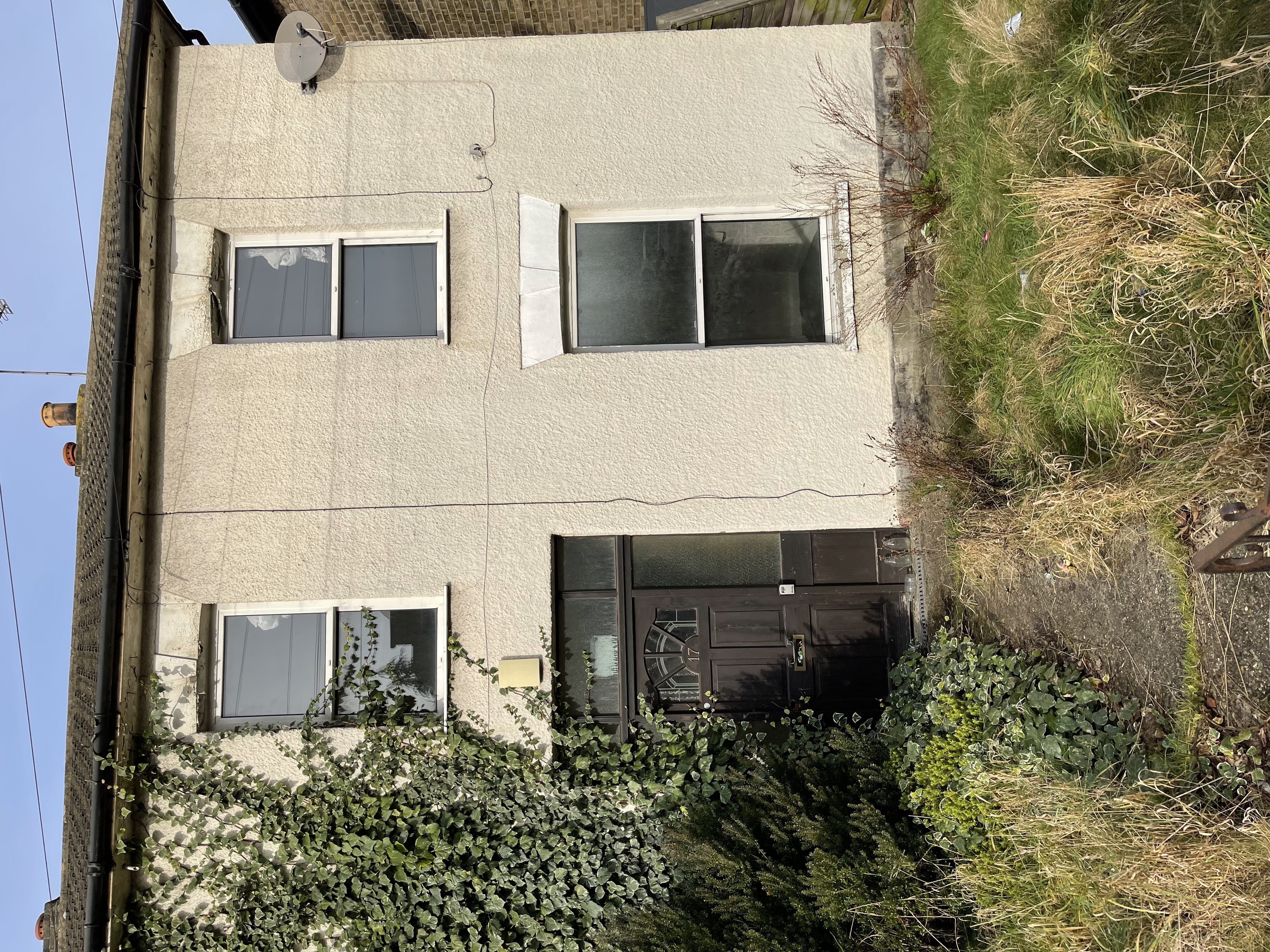
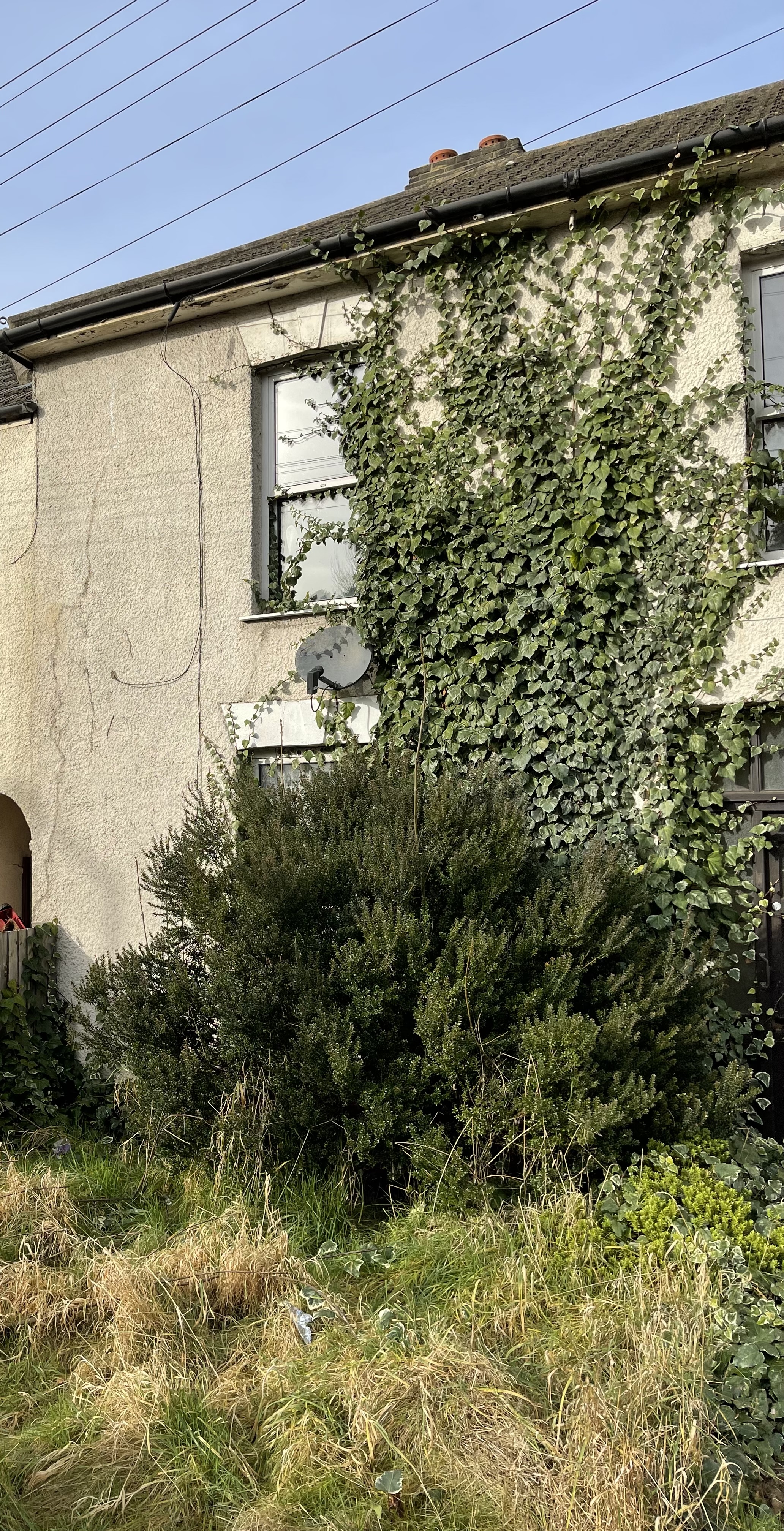
Harewood regeneration
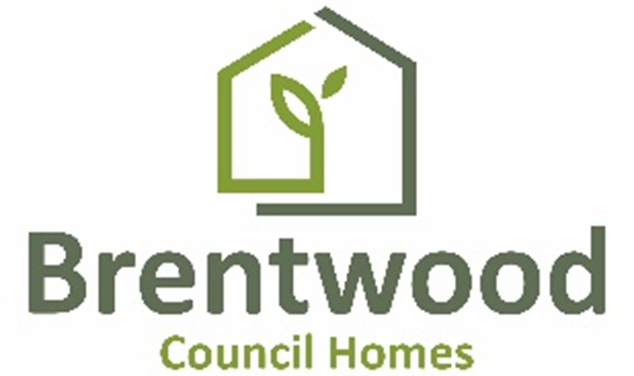
Ward: Pilgrims Hatch
Status: Planning application submitted September 2022.
Redevelopment of brownfield site, including demolition of bungalows to provide 40 zero carbon (in use) affordable homes.
The main objectives for the development of this site are:
- to deliver a leading and second Zero Carbon in use development within Essex
- to deliver an increased level of quality with 100% Affordable Housing at Pilgrims Hatch, Harewood Road
- to champion the art of possibilities and redefine standards of living to provide better quality of life for occupants
- delivering much-need housing in the borough
- applying cutting edge design principles to ensure the homes meet the highest of environmental standards
- providing a higher level of affordable homes, in excess of policy compliance
Zero-carbon (in use) means the amount of carbon emissions associated with the proposed dwellings and buildings operational energy is zero or negative, with any outstanding emissions being offset by renewable energy sources. The development will include shared ownership and open market housing.
For more information, to have your say and register for updates, visit Harewood Regeneration.
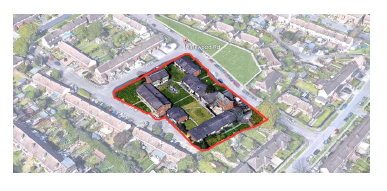
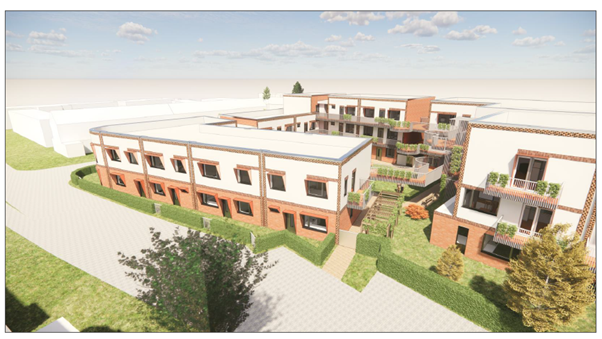
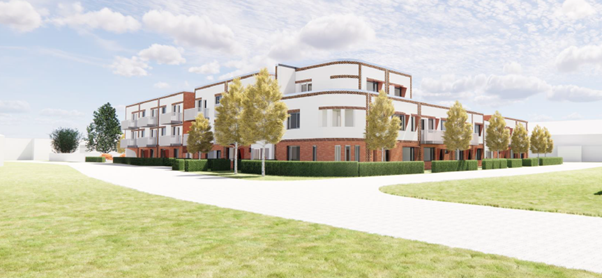
Whittington Mews
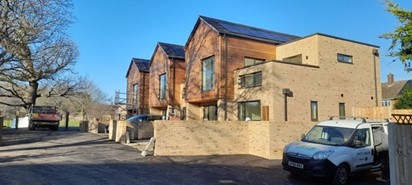
Ward: Hutton North
Planning Committee Approval: June 2019
Completion: February 2022
Description: Three new homes have been completed at a former garage site at Barnston Way. In April 2019 a planning application for the demolition of existing garages and construction of three new homes with access to adjacent playing fields was submitted and granted approval by our Planning Committee in June 2019.
Following the development of technical design, a competitive tender was held, and the construction contract awarded to SEH French Limited. Whittington Mews consists of three townhouse style properties. Two of these are fully adaptable with ground floor level entry bathrooms. The internal specification is to a high standard with integrated storage, cycle provision and air source heat pumps. Each dwelling has onsite parking provision with electric vehicle charging and landscaping.
View the Local Lettings Plan for 1-3 Whittington Mews (PDF)
Willingale Close
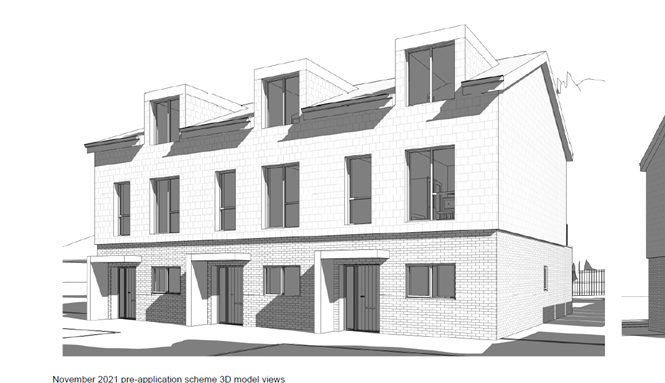
Ward: Hutton East
Planning Committee Approval: February 2022
Anticipated start date: November 2022
Anticipated completion date: October 2023
Description: Demolition of existing garages and construction of 3 x three-bedroom, zero carbon (in use) affordable homes with landscaping and parking. Zero-carbon (in use) means the amount of carbon emissions associated with the proposed dwellings and buildings operational energy is zero or negative, with any outstanding emissions being offset by renewable energy sources.
Main contact: newcouncilhomes@brentwood.gov.uk
